Combined 100 years of knowledge and experience in real estate.
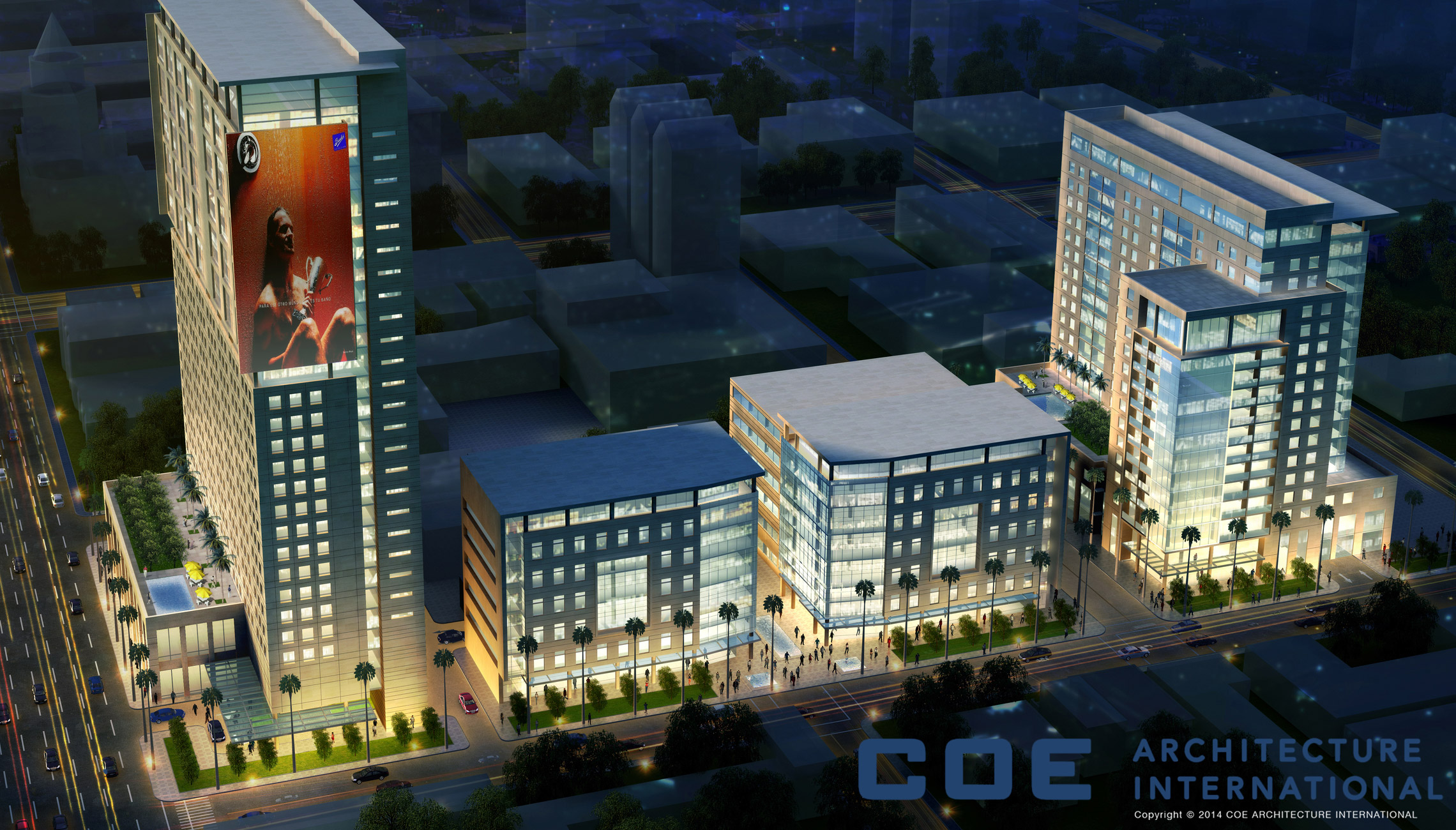
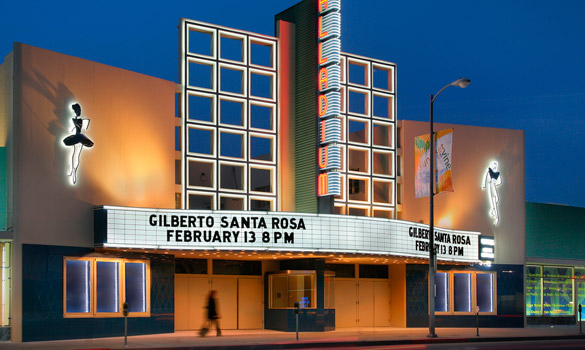
Hollywood, CA
26-story hotel and residential tower
400 hotel rooms and 50 dwelling units
Hollywood, CA
26-story hotel and residential tower
400 hotel rooms and 50 dwelling units
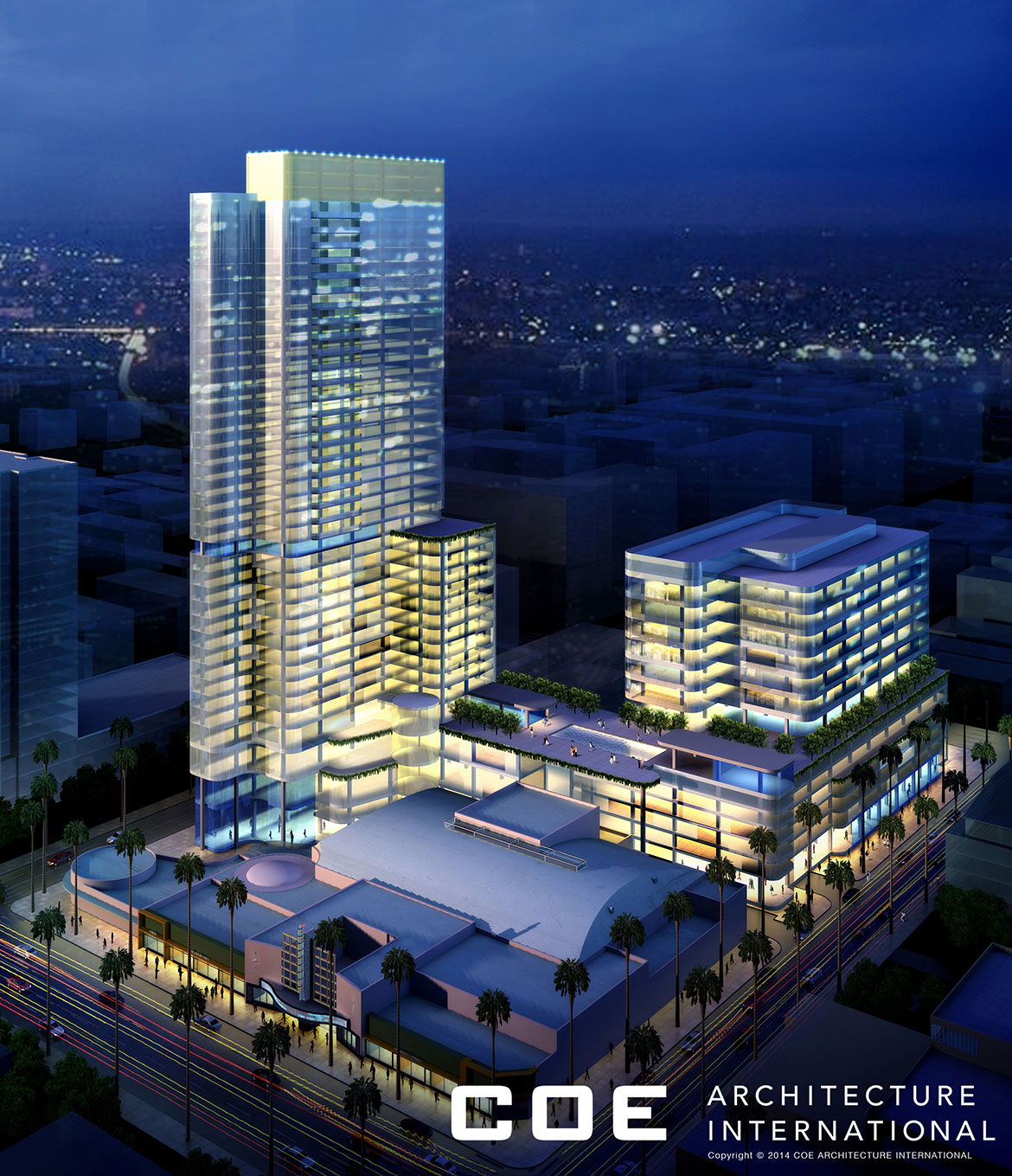
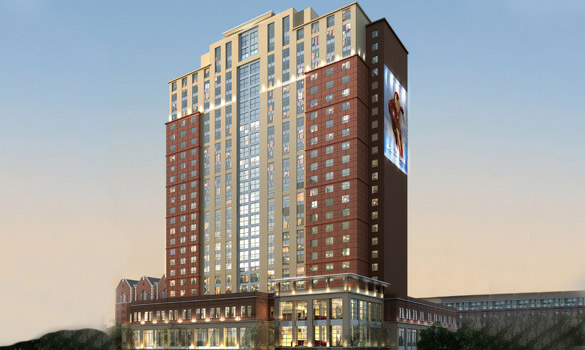
Hollywood, CA
24-story hotel tower
450 hotel rooms with ancillary retail components
Hollywood, CA
16-story hotel
218 hotel rooms
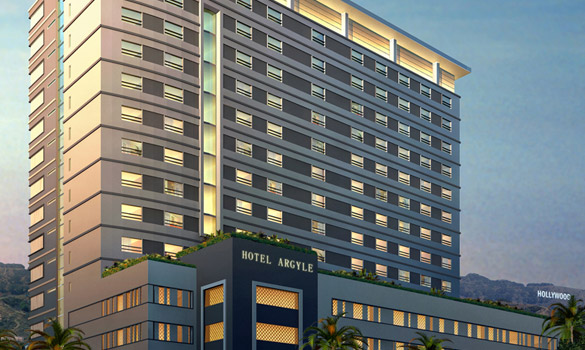
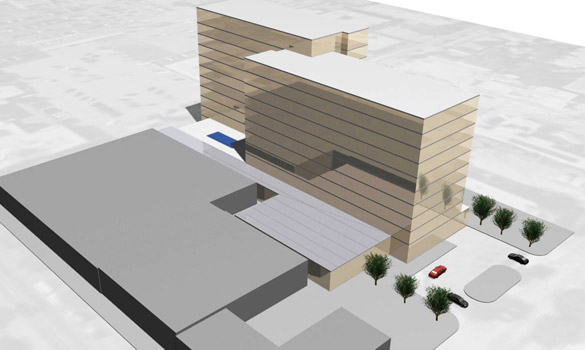
Hollywood, CA
15-story hotel/residential tower
The State Farm portfolio investment represented a $70.0M purchase of a 42 property portfolio of existing assets and land parcels throughout California. The existing assets consisted of over 565,000 SF of single tenant office buildings. The portfolio also included over 23 acres of vacant land in 9 separate parcels.
Approximately half of the existing assets were located in Southern California while the remaining assets were spread out from Bakersfield to Sacramento. The average age of the existing improvements at acquisition was 17 years with the average building size of 16,171 SF.
Nearly all of the space had been previously vacated by the owner and tenant State Farm Insurance Co. The buildings and parcels appealed to both value-add and opportunistic investors in addition to owner-users. Buildings were repositioned and remarketed in 2 tranches to investors and multiple end-users.
The initial tranche of repositioned asset sales of over 374,000 SF of existing buildings plus some land parcels exceeded a 3x multiple on invested equity in an approximate 12-months.
The second group of assets of over 134,000 SF + land in partnership with Buchanan Street Partners, exceeded a 50% IRR in an approximate 24-month hold period.
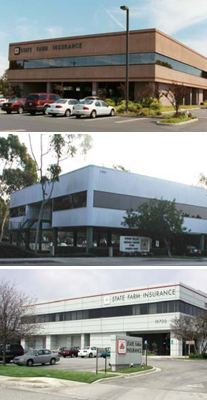
We have long established relationships with the best design consultants in the industry enabling us to execute the best development plans.
The NCA partners have significant experience in the acquisition, ground-up development and adaptive re-use of commercial buildings including general office and medical uses.